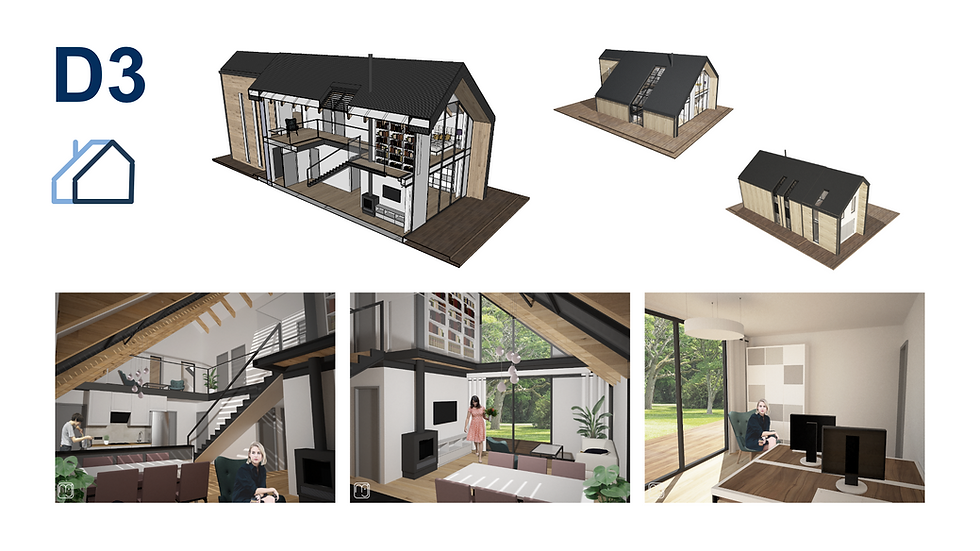



M.A.J.HOME
House catalog
CASE STUDY
The catalog we present represents a harmonious blend of Design Thinking and architectural innovation. It serves as a comprehensive business model tailored for investors seeking projects to build residential spaces or rental properties.
This collection of single-family house designs has emerged from years of observation, inspiration gathering, and hands-on experience in the architectural field. Each house is not just a structure; it is a fundamental living unit that offers shelter while providing a sanctuary for both body and soul. This makes it essential for the design to cater to the diverse needs of its residents.
Recognizing the financial and time constraints associated with design and construction, this catalog distills the essence of functionality into its offerings. We have developed two primary house models that are not only versatile but can also be seamlessly combined and expanded with additional rooms. These house designs are ideal for personal use and are equally suited for achieving business objectives.
MY ROLE
Main designer— idea, research, design
PROBLEM
The pandemic has caused a sudden shift in the way we work. Many employers have introduced the possibility of remote work, therefore you can perform your tasks from anywhere. This possibility has led many people to return to nature. Small houses in the forest, in the meadow, by the lake have gained popularity. Especially since you can rent them and earn extra money. Similarly, the construction of a single-family house is an attractive solution in times of rising housing prices in cities.
D0




House 0 serves as the foundation for our range of homes, making it the perfect starting point for your residential needs. Versatile in nature, it can function beautifully as both a summer retreat and a year-round dwelling. This model is ideal for those looking to create a rental community, whether as a cluster of vacation homes or as a standalone rental property.
The thoughtfully designed layout features a ground floor that includes a bathroom, technical rooms, a spacious kitchen, and a cozy living room, providing both functionality and comfort. Upstairs, you'll find tranquil bedrooms alongside an additional bathroom, perfect for family and guests.
One of the standout features of House 0 is its expansive window that frames picturesque views of the garden, seamlessly connecting indoor and outdoor spaces. The generous terrace invites relaxation, offering a perfect spot for unwinding and enjoying nature.
D1
House 1 is an expanded version of the foundational House 0, designed to be your ideal all-season home. With a significantly larger usable area, it offers enhanced living space to accommodate your lifestyle.
This thoughtfully designed residence features a ground floor that includes a modern kitchen, laundry room, technical areas, a bathroom, a spacious living room, and a versatile office. The upper floor is dedicated to restful bedrooms and an additional bathroom, ensuring privacy and comfort for family members and guests.
One of the standout highlights of House 1 is the generous window that provides stunning views of the garden, creating a harmonious connection with the outdoors. Plus, the expansive terrace offers the perfect setting for relaxation, whether you're enjoying a morning coffee or hosting a gathering with friends and family. Experience the perfect blend of functionality and elegance in House 1.




D2




House 2 is an innovative blend of two House 0 units connected by a beautiful winter garden, offering a unique living experience. This shared space is designed to foster connection among household members while also providing a degree of privacy for the Investor when hosting guests.
Constructed as a mirror image of House 0, House 2 maintains a similar functional layout, ensuring that it meets the needs of modern living. The ground floor features an inviting living area, while the first floor is dedicated to restful bedrooms, creating a perfect balance between communal and private spaces.
Enhancing the overall experience, both areas can seamlessly merge through a stunning wooden terrace, providing an idyllic spot for relaxation and outdoor enjoyment. Whether you’re sipping coffee in the morning sun or hosting evening gatherings, House 2 creates an inviting atmosphere that feels like home.
D3
House 3 is an impressive extension of the base House 1, designed for year-round living and offering a significantly larger usable area. This model includes a spacious garage with a thoughtfully designed studio above, providing a perfect separation between technical and working spaces and the main living areas.
The layout features a welcoming ground floor that encompasses a modern kitchen, laundry room, technical rooms, a bathroom, a cozy living room, and an office for productivity. The upper floor is dedicated to restful bedrooms and an additional bathroom, ensuring comfort and convenience for all residents.
One of the standout features of House 3 is its large window that beautifully frames the garden view, allowing natural light to flood the interior. A generous terrace invites you to unwind outdoors, making it an ideal spot for relaxation and entertaining. House 3 is not just a home; it’s a sanctuary designed for modern living.



